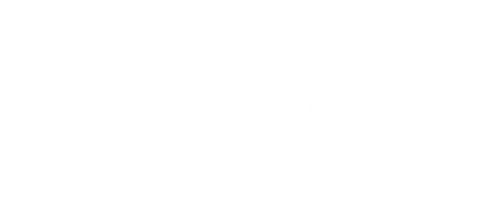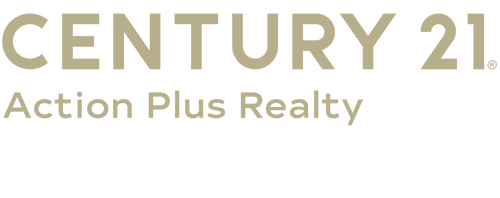
Sold
Listing Courtesy of: BRIGHT IDX / Century 21 Action Plus Realty / Kim Hanadel
113 Fernwood Lane Forked River, NJ 08731
Sold on 06/07/2024
$460,000 (USD)
MLS #:
NJOC2025376
NJOC2025376
Taxes
$5,972(2023)
$5,972(2023)
Lot Size
8,002 SQFT
8,002 SQFT
Type
Single-Family Home
Single-Family Home
Year Built
1993
1993
Style
Ranch/Rambler
Ranch/Rambler
School District
Lacey Township Public Schools
Lacey Township Public Schools
County
Ocean County
Ocean County
Listed By
Kim Hanadel, Century 21 Action Plus Realty
Bought with
Non Member, Non Subscribing Office
Non Member, Non Subscribing Office
Source
BRIGHT IDX
Last checked Dec 15 2025 at 1:15 PM GMT+0000
BRIGHT IDX
Last checked Dec 15 2025 at 1:15 PM GMT+0000
Bathroom Details
- Full Bathrooms: 2
Interior Features
- Dryer
- Microwave
- Washer
- Refrigerator
- Combination Kitchen/Dining
- Stove
- Attic
- Primary Bath(s)
- Oven/Range - Gas
- Floor Plan - Open
- Water Heater
Subdivision
- Sunrise Beach
Property Features
- Below Grade
- Above Grade
- Foundation: Crawl Space
Heating and Cooling
- Forced Air
- Ceiling Fan(s)
- Central A/C
Flooring
- Laminated
- Other
- Ceramic Tile
Exterior Features
- Frame
- Roof: Architectural Shingle
Utility Information
- Utilities: Electric Available, Natural Gas Available, Cable Tv
- Sewer: Public Sewer
- Fuel: Natural Gas
Parking
- Concrete Driveway
Stories
- 1
Living Area
- 1,409 sqft
Listing Price History
Date
Event
Price
% Change
$ (+/-)
Disclaimer: Copyright 2025 Bright MLS IDX. All rights reserved. This information is deemed reliable, but not guaranteed. The information being provided is for consumers’ personal, non-commercial use and may not be used for any purpose other than to identify prospective properties consumers may be interested in purchasing. Data last updated 12/15/25 05:15




